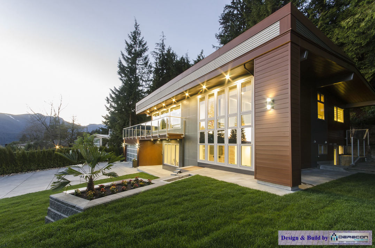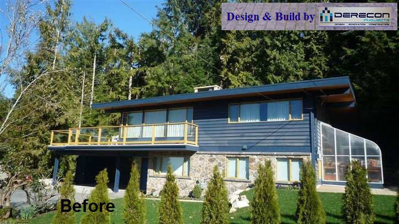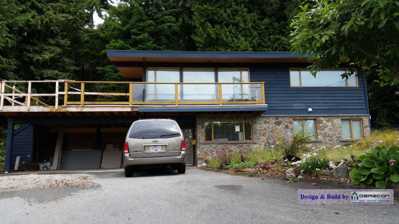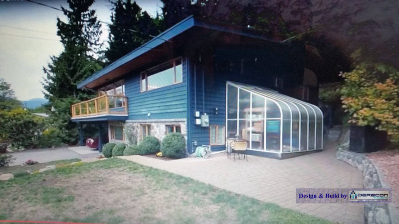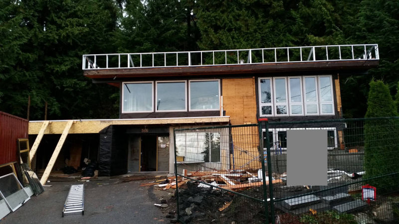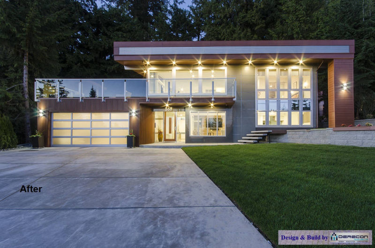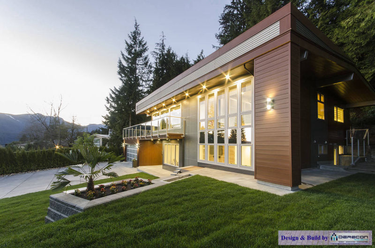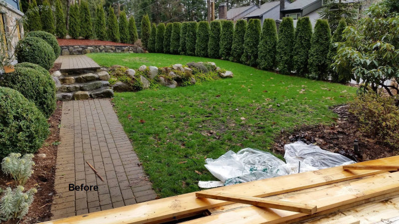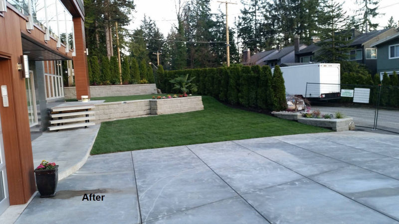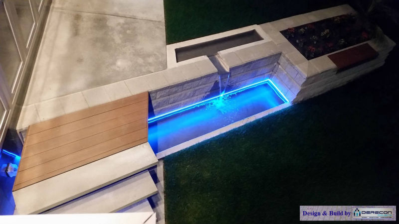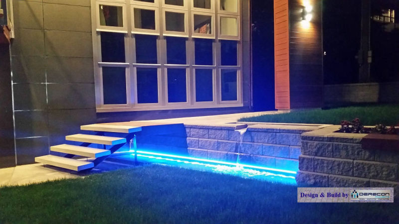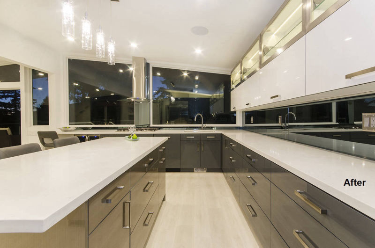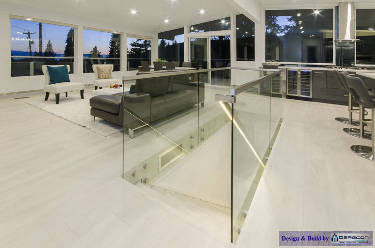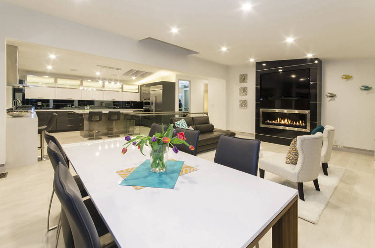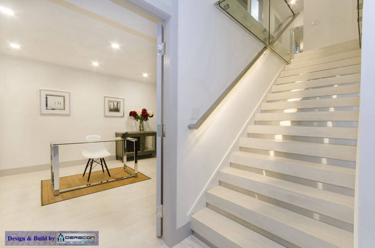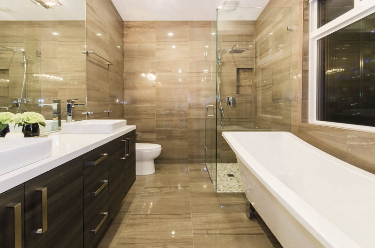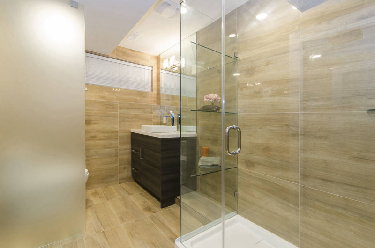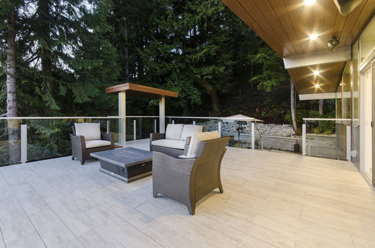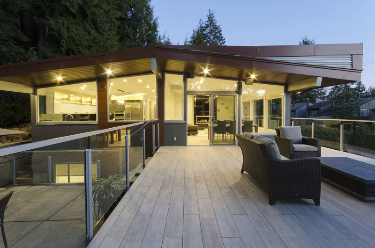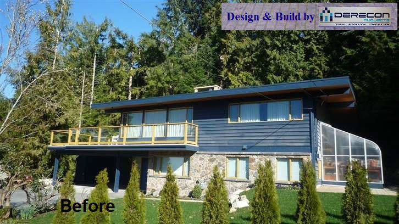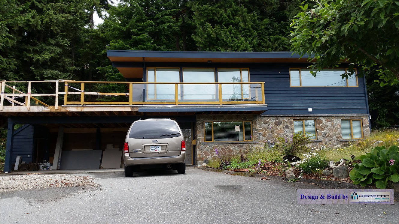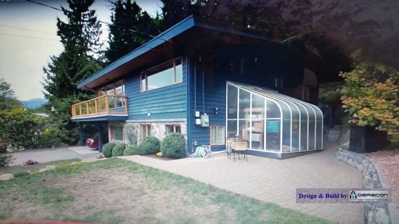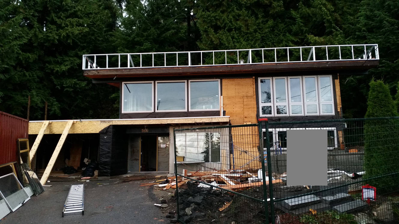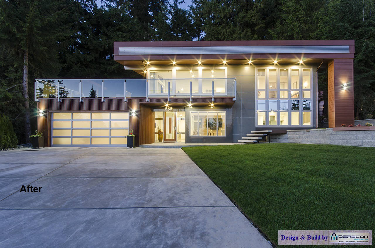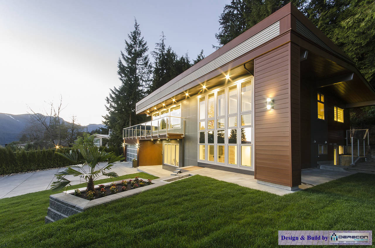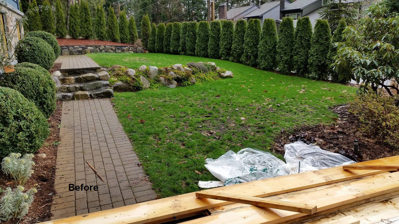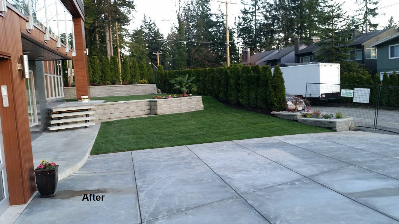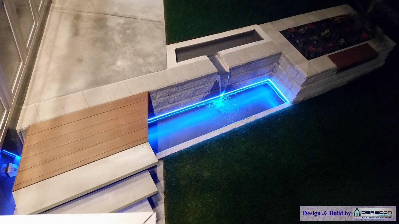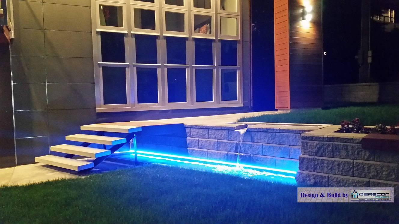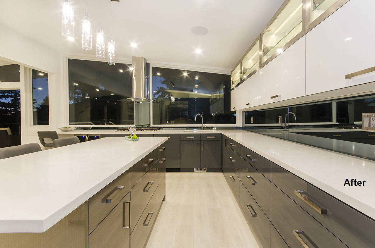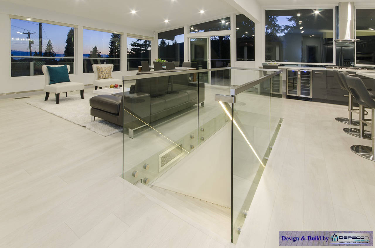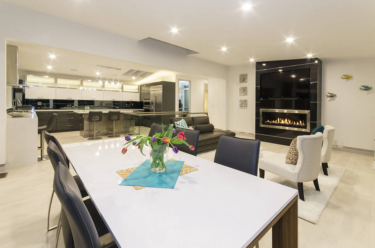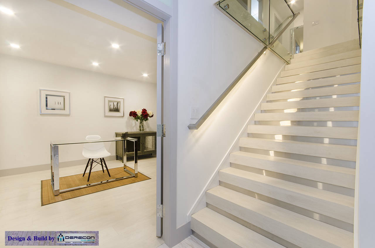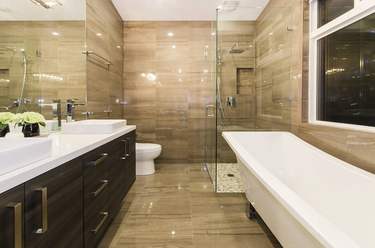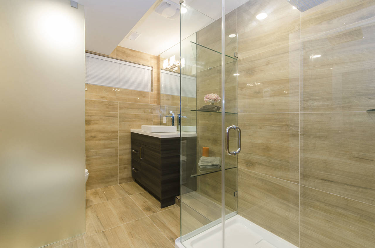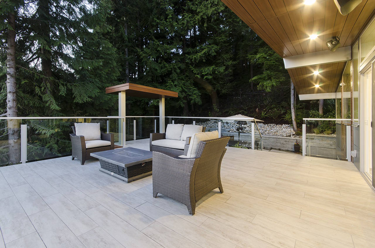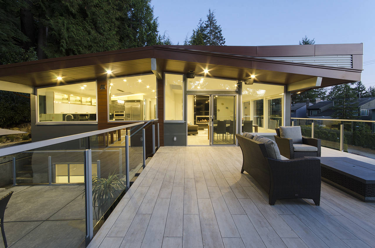Palisades House
This original house was constructed back in 1959. Over the years it has gone through a number of small renovations, including a basement conversion into a suite. When our clients bought the house, they wanted to reverse it back into a single family home so they could use the entire house for their own needs.
Our design team sat down with them to discuss their needs and wants for the new renovation. It was decided that the home would take on a modern shape in place of the original post and beam design and have all of the new modern features and comforts of today's luxuries.
Firstly we begun with redesigning the exterior of the home, giving it a new modern look.
At the front and both sides of the house a *faux parapet roof wall was added to give the house a taller look and accent the roof line.
Thanks to the large overhang soffits, we were able to add a *faux pillar under the overhang going all the way down to the grade to give the house a taller stance.
